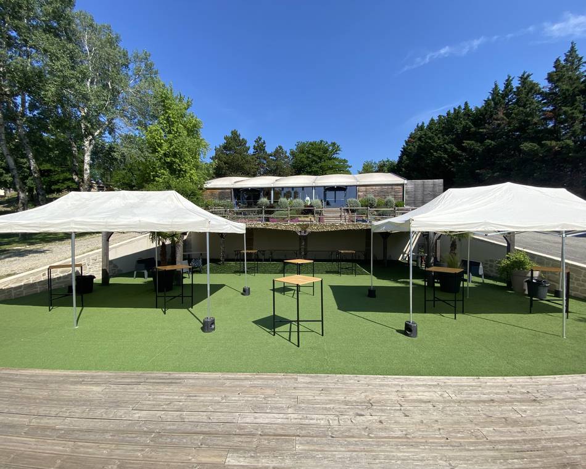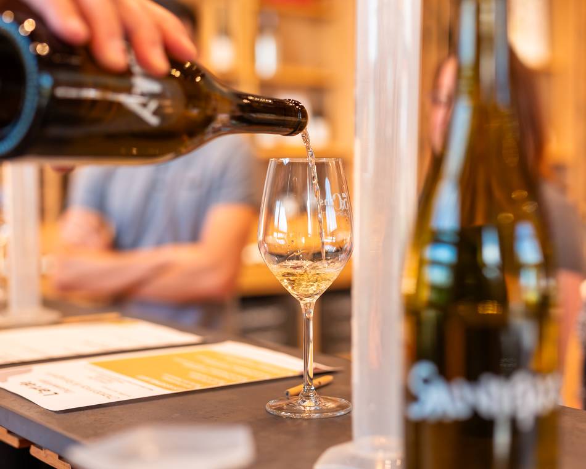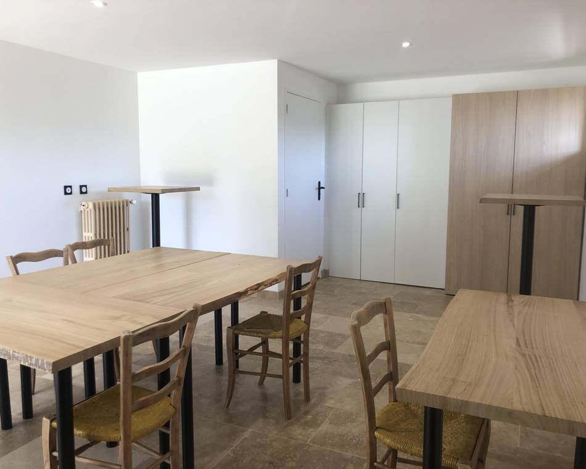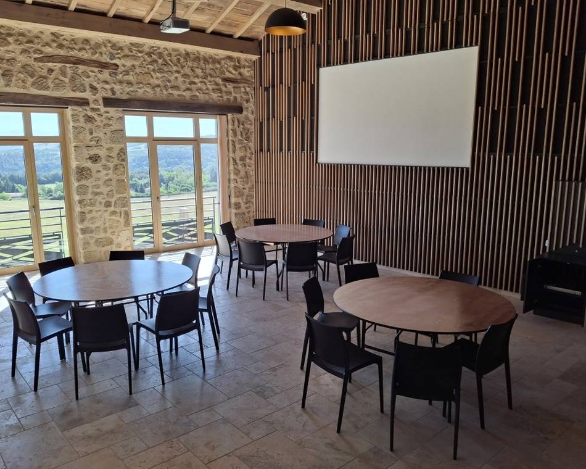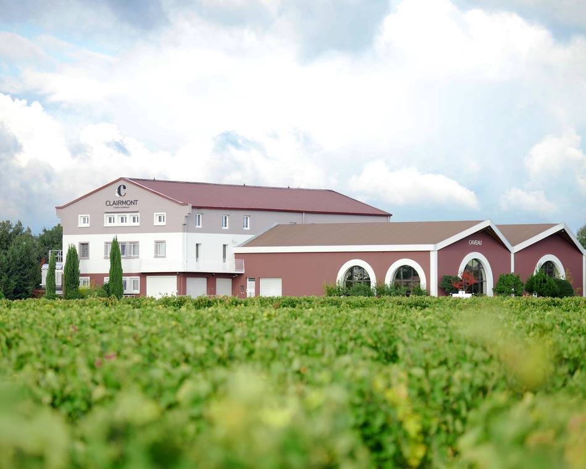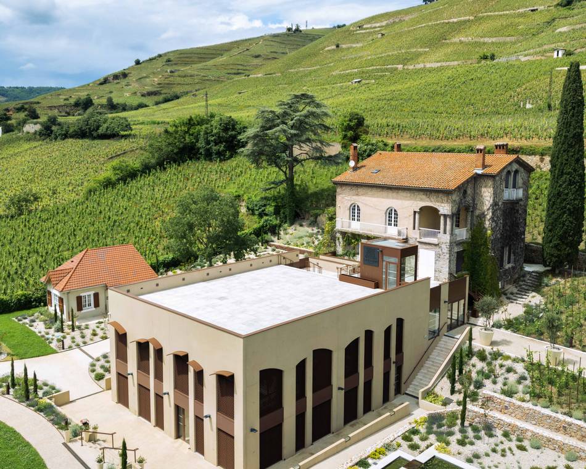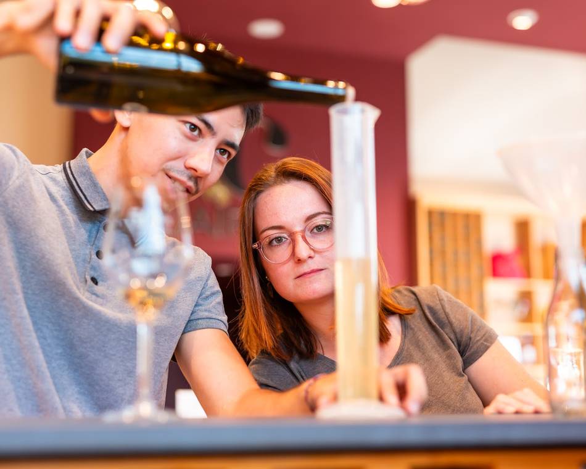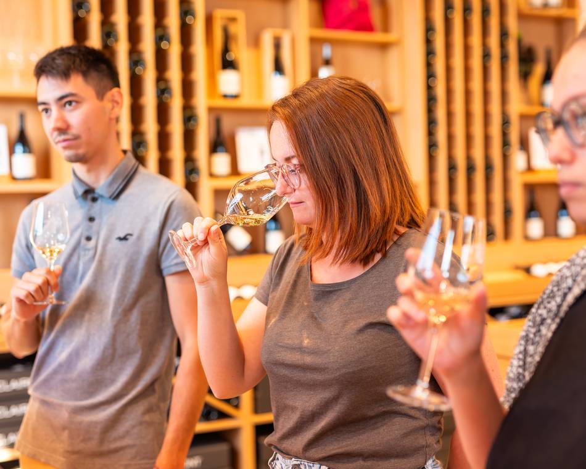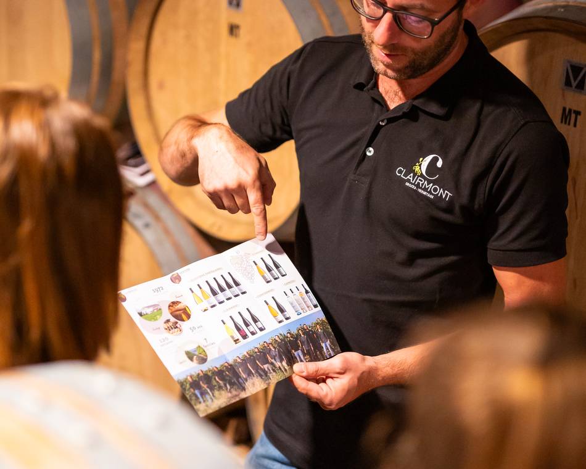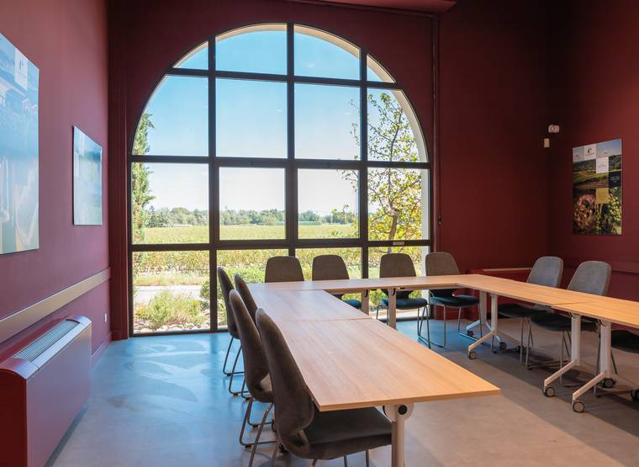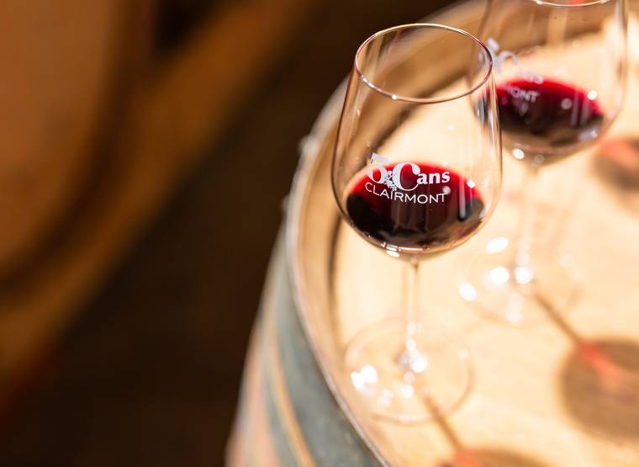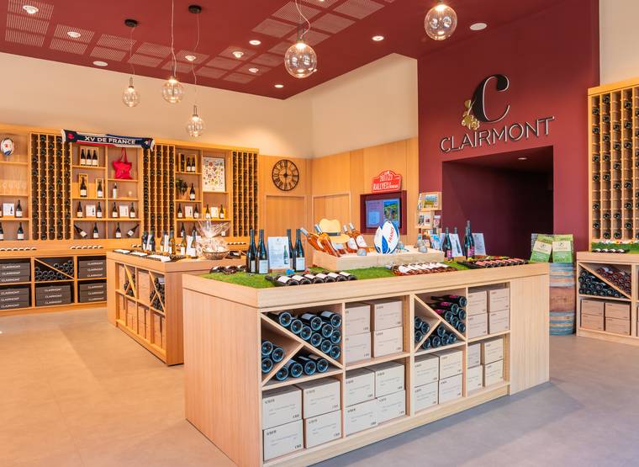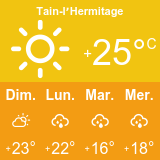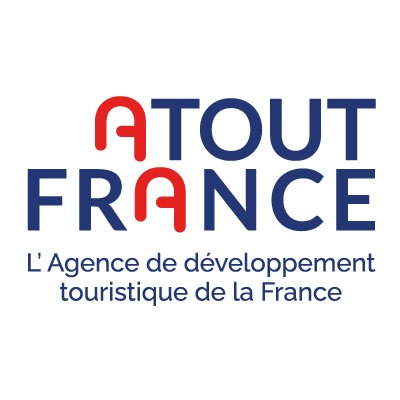Seminar space - Clairmont
-
Tourist office partner
-
755 route des Vignes
26600 BEAUMONT-MONTEUX - Contact by email
- Visit our Facebook page
- +33 4 75 84 61 91
- www.clairmont.fr
Description
MEETING ROOM
40m²
Wi-Fi
Overhead projector with wireless platform
Broadcasting equipment (microphone, sound system)
Coffee machine and kettle
Hot drinks: coffee, tea
Cold drinks: still water, sparkling water, fruit juice
Cakes or pastries
Plan your day by combining work sessions with fun and friendly wine-tasting activities.
Imagine exploring, visiting, tasting, blending, and learning about wine in the heart of the Crozes-Hermitage appellation.
Whether you want to organize a day focused on team building, reward your employees for their efforts, or simply enjoy a pleasant moment with colleagues, our wine tourism activities will meet your expectations.
Please don't hesitate to contact us to discuss your specific needs and obtain a personalized quote.
We look forward to helping you organize an unforgettable experience for your team.
Translated with DeepL.com (free version)
Prices
Opening
From 01/01 to 31/12/2026 from Monday to Saturday. Closed on Sunday.
Characteristics
Sleeps
Groups size: maximum 35 people
Languages spoken
- French
Payment methods
- Bank/credit card
- Credit transfer
Services
- Defibrillator
- Toilets
- Car park
- Coach parking
- Tourist brochures
- Coach access
- Wi-fi
- Accessible for self-propelled wheelchairs
- Accessible for wheelchairs with assistance
- Reserved space 330 cm wide < 100 m from the site
- Doors >=77 cm wide
- Height under table >= 70 cm width >= 77 cm
- WC + grab handle + adequate space to move
- Family Reception/drinks reception
- Seminar/meeting
Seminar and reception rooms
Informations
- Maximum capacity: 35 people
- Equipped meeting rooms quantity: 1
Services
- Chair
- Screen
- Table
- Rectangular table
- Video projector
- Wifi in room
- Air conditioning
- Family Reception/drinks reception
- Seminar/meeting
Meetings rooms
Salle de séminaire
- Sleeps
- 35 people
- Area
- 40 m2
Disposition
- Classroom room
- 12 places
- Theatre style
- 35 places
- U-shape
- 12 places
- Banquet
- 12 places
- Cocktail
- 35 places
- Square
- 12 places
Interactive map
See also
