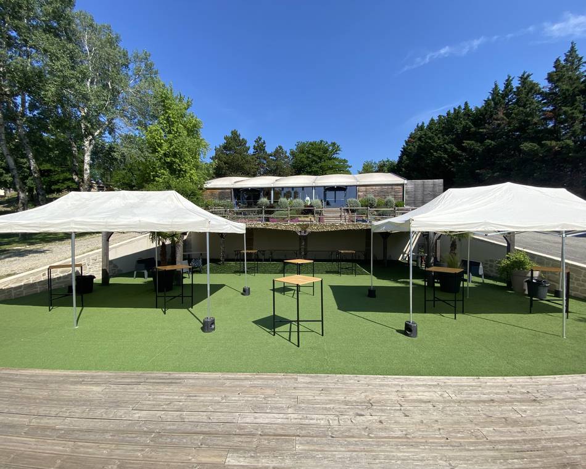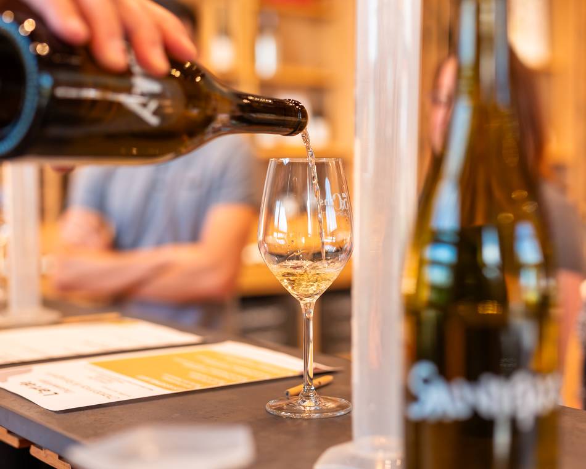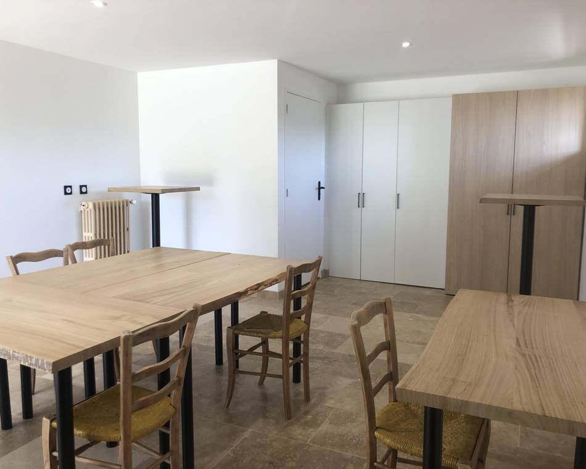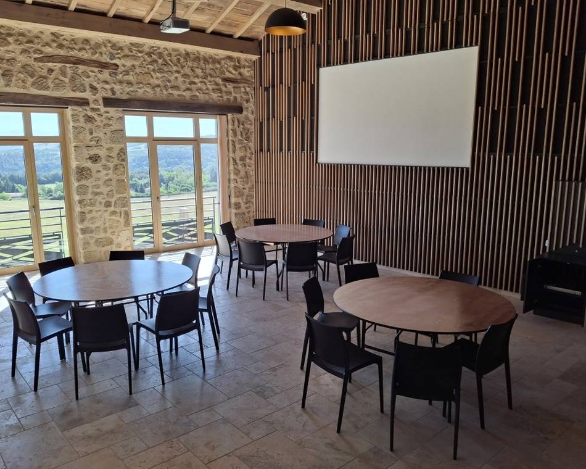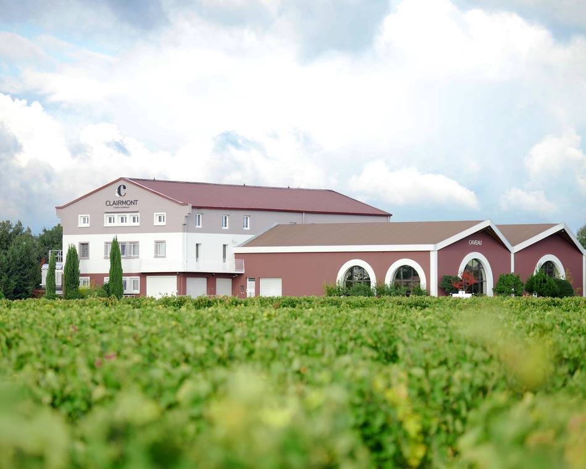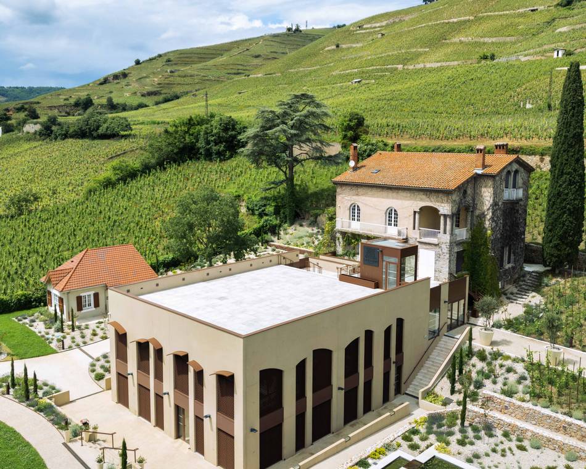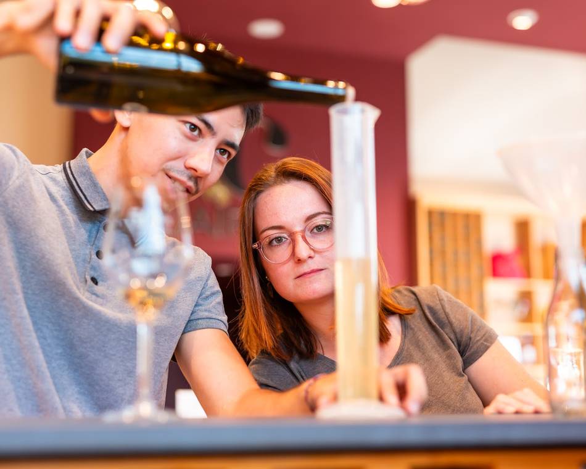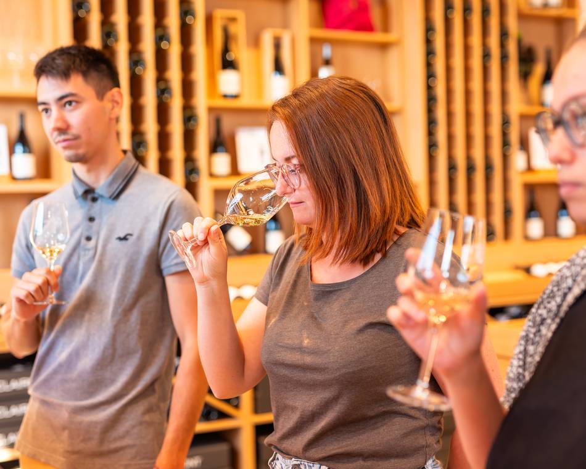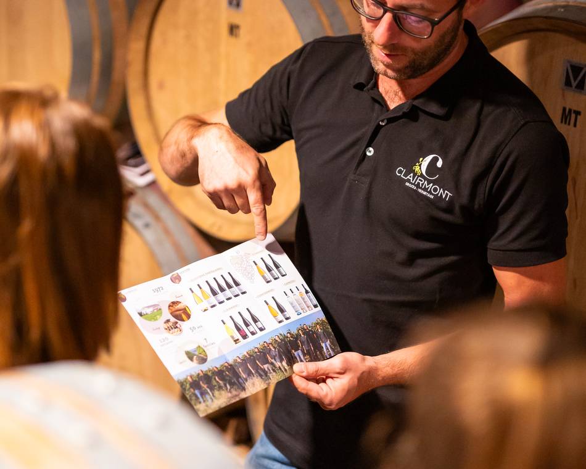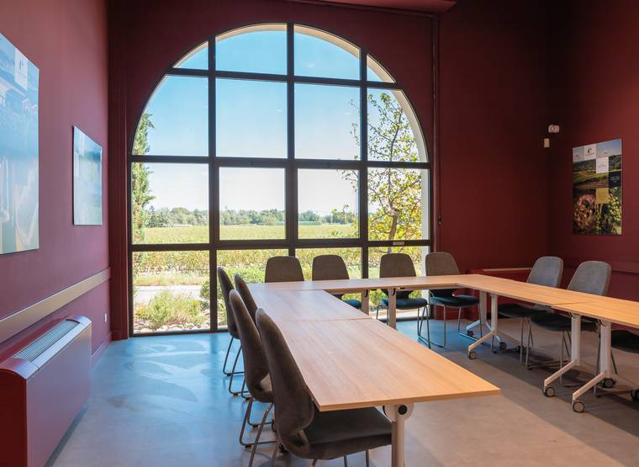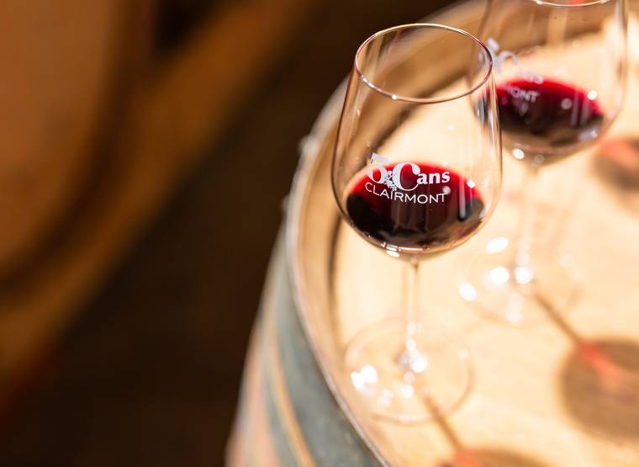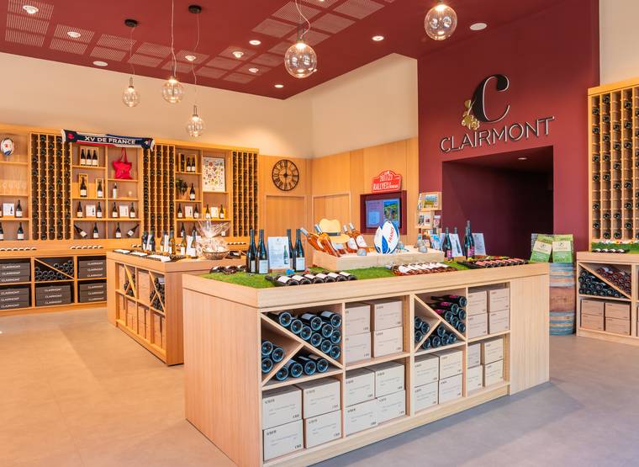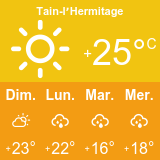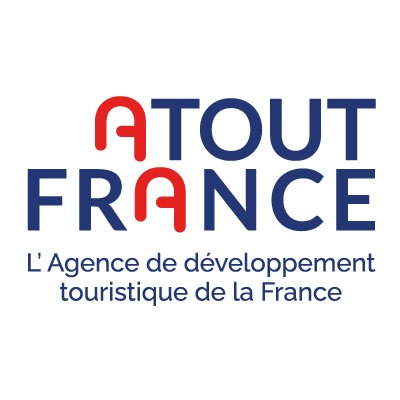Büro geschlossen vom 1. November 2025 bis zum 31. März 2026
Salle de séminaire - Clairmont
-
Unsere Partner
-
755 route des Vignes
26600 BEAUMONT-MONTEUX - E-Mail senden
- Besuchen Sie unsere Facebook Seite
- +33 4 75 84 61 91
- www.clairmont.fr
Beschreibung
MEETING ROOM
40m²
Wi-Fi
Overhead projector with wireless platform
Broadcasting equipment (microphone, sound system)
Coffee machine and kettle
Hot drinks: coffee, tea
Cold drinks: still water, sparkling water, fruit juice
Cakes or pastries
Plan your day by combining work sessions with fun and friendly wine-tasting activities.
Imagine exploring, visiting, tasting, blending, and learning about wine in the heart of the Crozes-Hermitage appellation.
Whether you want to organize a day focused on team building, reward your employees for their efforts, or simply enjoy a pleasant moment with colleagues, our wine tourism activities will meet your expectations.
Please don't hesitate to contact us to discuss your specific needs and obtain a personalized quote.
We look forward to helping you organize an unforgettable experience for your team.
Translated with DeepL.com (free version)
Preise
Geöffnet
Vom 01/01 bis 31/12/2026 von Montag bis Samstag. Geschlossen jeden Sonntag.
Merkmale
Kapazität
Gröβe der Gruppe Maximum 35 Personen
Gesprochene Sprachen
- Französich
Zahlungsmittel
- Kreditkarte
- Überweisungen
Services
- Defibrillator
- Toiletten
- Parkplatz
- Busparkplatz
- Touristenbroschüren
- Zugang Reisebus
- WIFI-Zugang
- Zugänglich mit Rollstuhl ohne Hilfe
- Zugänglich mit Rollstuhl, mit Hilfe
- Reservierter Platz 330 cm breit < 100 m vom Standort
- Türen >=77 cm breit
- Höhe unter Tisch >= 70 cm Breite>= 77 cm
- WC + Haltestange + Bewegungsraum
- Empfang
- Seminar/Treffen
Seminar- und Empfangsräume
Weitere Informationen
- Maximale Kapazität: 35 Personen
- Anzahl der ausgestatteten Sitzungsräume 1
Services
- Stuhl
- Bildschirm
- Tisch
- Rechteckiger Tisch
- Beamer
- Wifi
- Klimaanlage
- Empfang
- Seminar/Treffen
Tagungsräume
Salle de séminaire
- Kapazität
- 35 Personen
- Bereich
- 40 m2
Disposition
- In Klasse
- 12 Plätze
- Theater
- 35 Plätze
- In U-Form
- 12 Plätze
- Bankett
- 12 Plätze
- Cocktail
- 35 Plätze
- Quadratischer Raum
- 12 Plätze
Interaktive Karte
Siehe auch
